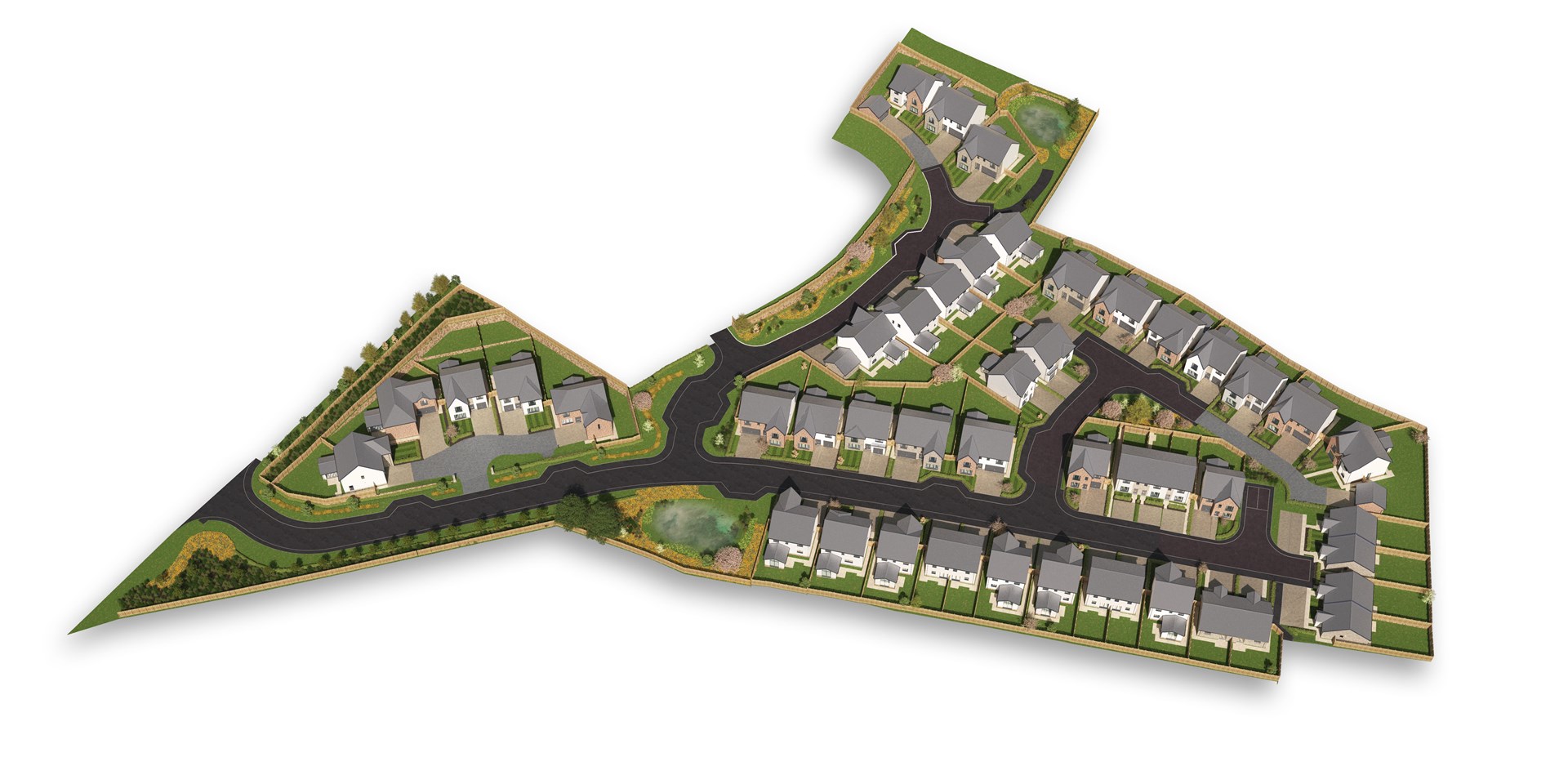How couldn’t you love the Lawrie Garden Room? It’s a welcoming detached five bedroom family home offering 1,850 square feet of living space and an integral garage.
The downstairs features a light and spacious open plan Symphony designer kitchen and dining area, complete with AEG and Zanussi integrated appliances including a fridge/freezer, oven, induction hob and dishwasher. The kitchen leads into the stunning, versatile garden room with striking cathedral style windows and access to the rear garden through French doors – the perfect place to relax and unwind. Downstairs also comprises a separate living room with statement window, allowing the space to be flooded with light, a WC with luxurious tiling and a spacious utility room - with access directly from the kitchen, the garage and outside.
On the first floor, there are four double bedrooms and one single. The primary bedroom offers private en-suite facilities and a fitted wardrobe, whilst bedroom 2 also benefits from an en-suite, so moving in and making it feel like home is easy! This floor also features a family sized bathroom with ample storage.













