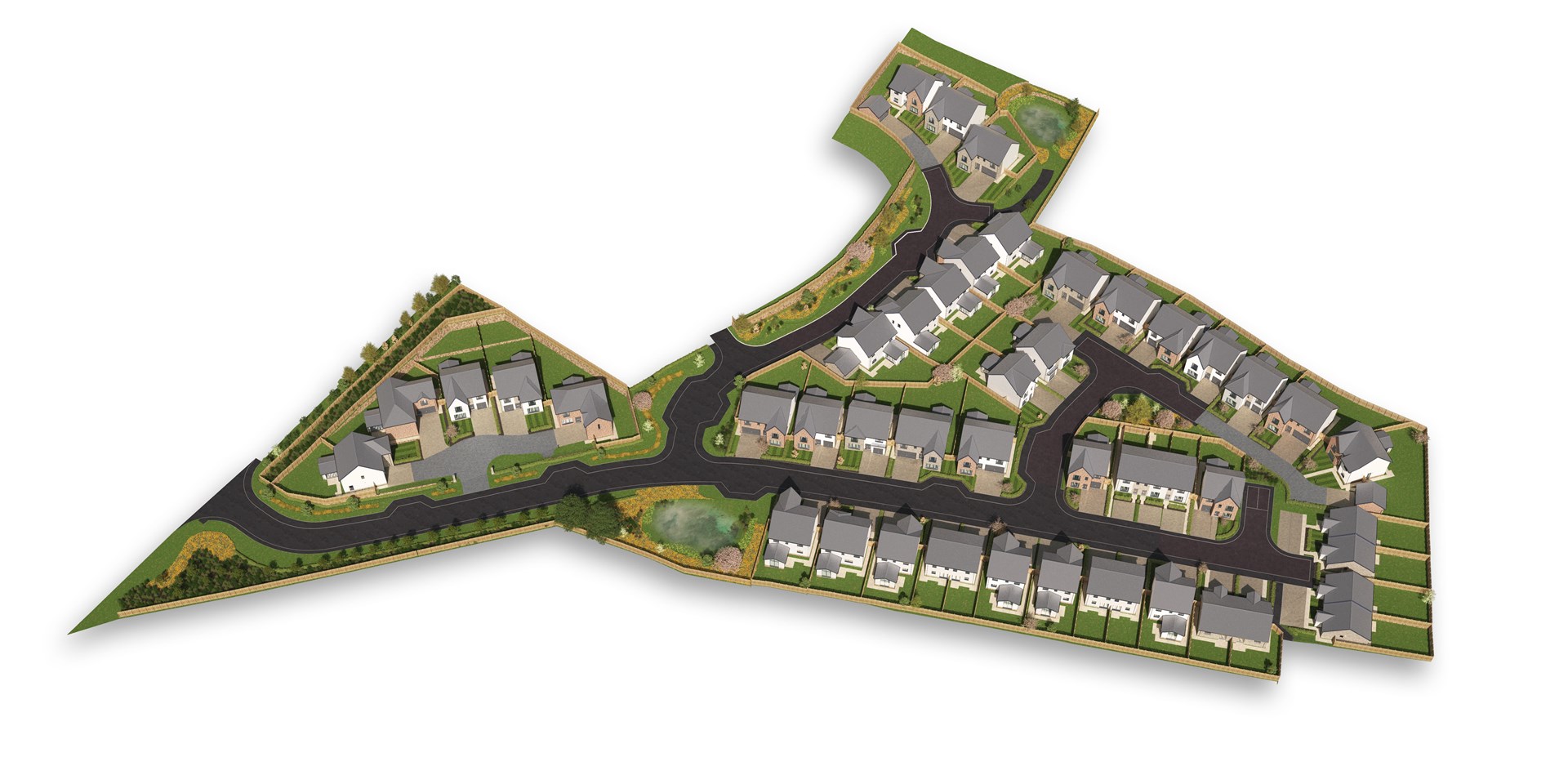The Hutton Garden Room is a beautiful 4-bedroom detached family home with integrated garage, offering nearly 1,800 square feet of living space.
The contemporary design comprises a spacious open plan designer kitchen, dining and family area which leads into the garden room, with cathedral style windows and access to the garden via French doors. This large, light, open plan space features a Symphony designer kitchen with AEG and Zanussi appliances - perfect for all the foodies out there. Downstairs also features a separate lounge with large feature window, WC and plenty of storage space.
On the first floor there are four double bedrooms. The primary bedroom benefits from a private en-suite and fitted wardrobes, and bedroom 2 also has en-suite facilities. This floor also features a family-sized bathroom with premium sanitary ware.













