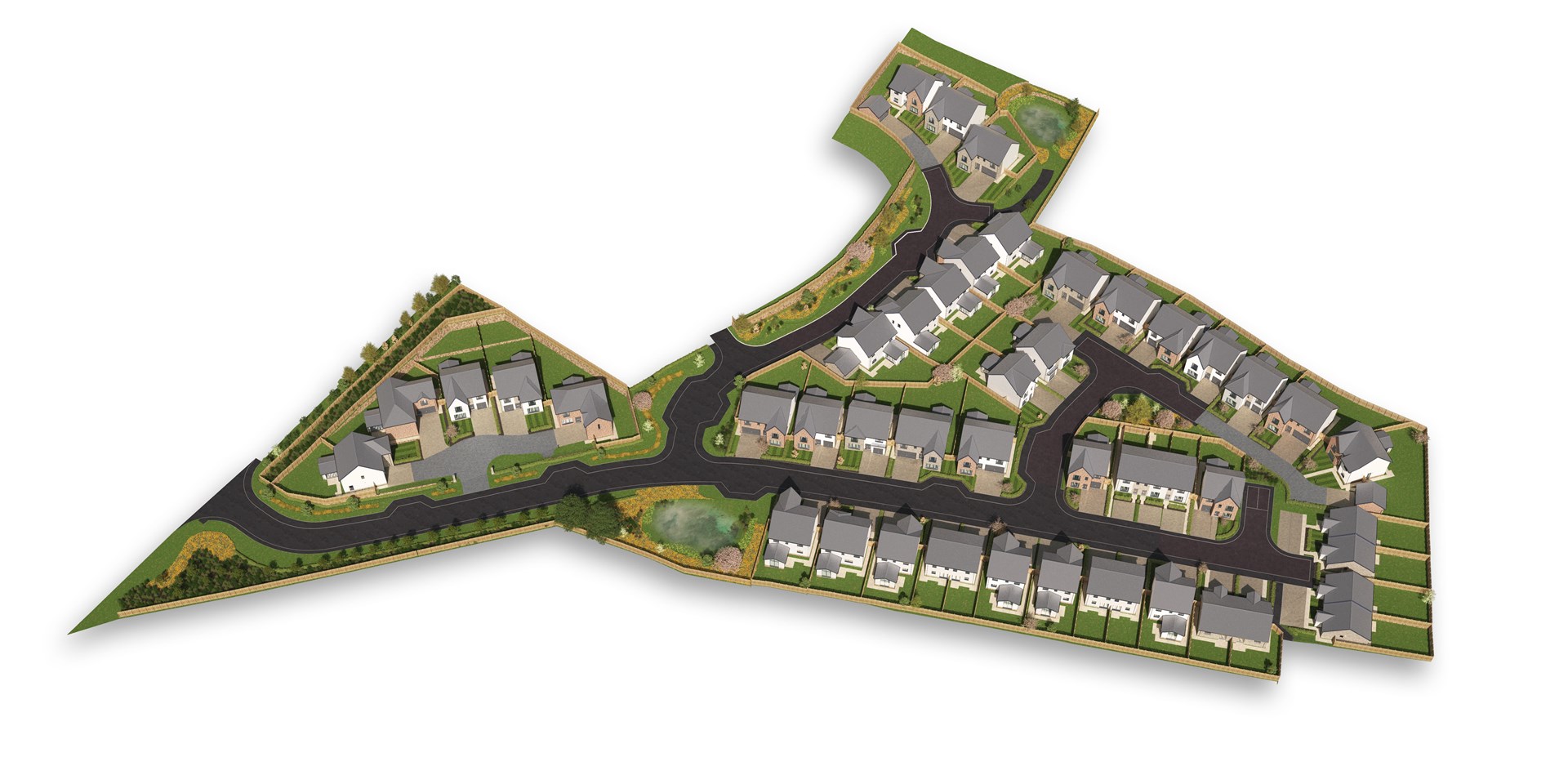The Everett Garden Room is a detached 4-bedroom family home offering 1,671 square feet of living space and an integrated garage.
The downstairs space comprises a light and spacious open plan kitchen and family room which leads into the statement garden room, with floor to ceiling cathedral style windows and French doors leading out into the garden. This large, open space featuring a designer kitchen, quality integrated appliances and a breakfast bar provides the perfect space to dine, entertain and relax. Accessible through double doors from the family room is a large lounge with statement windows, allowing light to flood in. A WC and utility room, accessible directly from the hallway, complete this floor.
On the first floor are four generous double bedrooms. The primary bedroom to the front of the home includes private en-suite facilities with a shower and fitted wardrobes, and bedrooms 2 and 3 share an en-suite. This floor also features a family-sized bathroom with premium sanitary ware.













