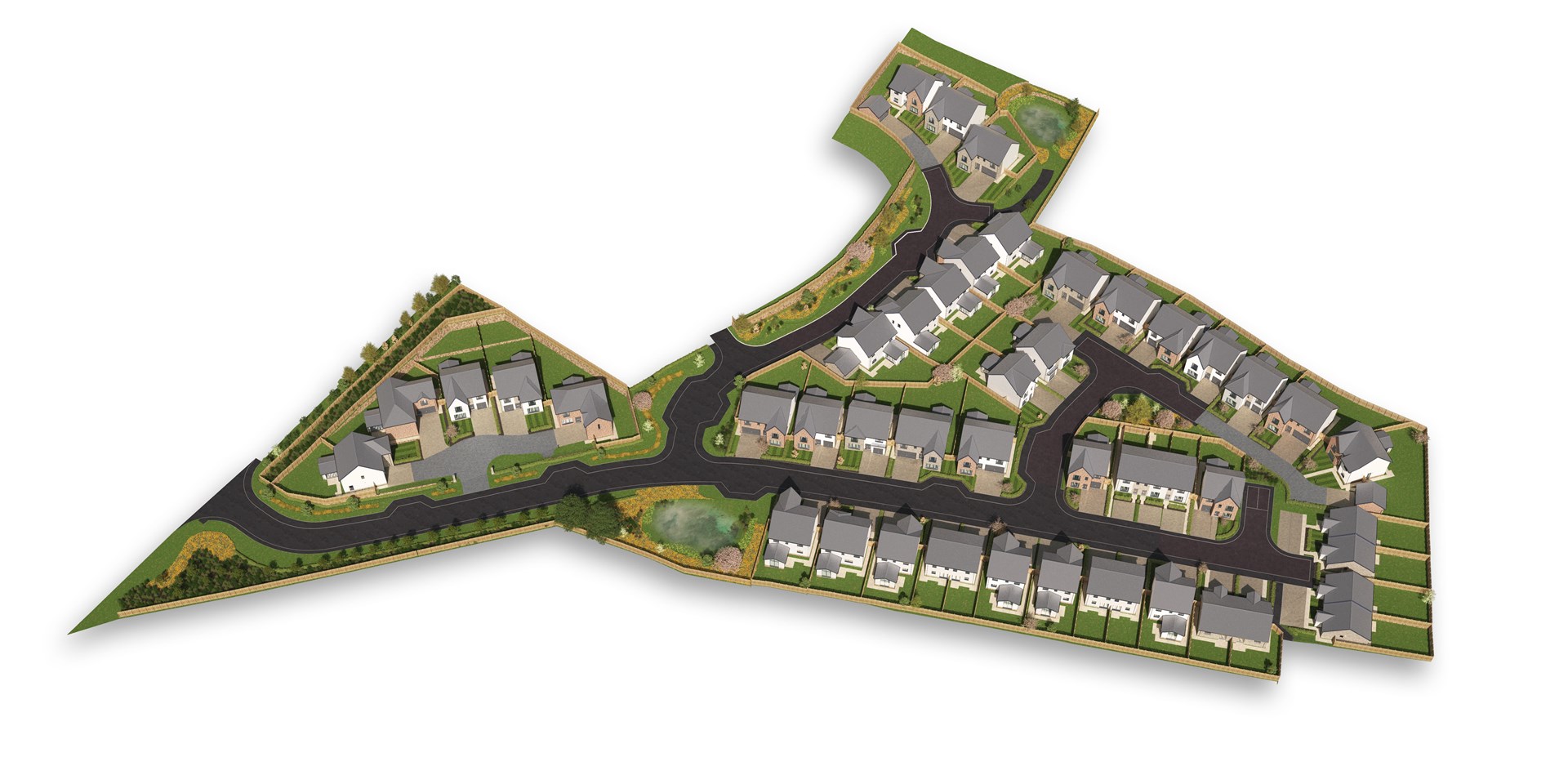The Clemente Garden Room is a 4-bedroom detached family home with integrated garage, offering 1,326 square feet of living space.
The downstairs space comprises a light and spacious open plan designer kitchen and dining area which leads into the statement garden room, with floor to ceiling cathedral style windows and French doors leading out into the garden. This large, open space featuring a designer kitchen and quality integrated appliances provides the perfect space to dine, entertain and relax.
Downstairs also features a separate large lounge, with access directly from both the hallway and kitchen/diner, and large statement windows, allowing light to flood in. A WC and utility room also feature, with direct access from the kitchen/dining area.
Upstairs, there are three double bedrooms, a single bedroom and a large family bathroom, all set around a central hall. The generous primary bedroom, to the front of the home includes fitted wardrobes and a separate en-suite with shower. This home benefits from ample storage throughout.


