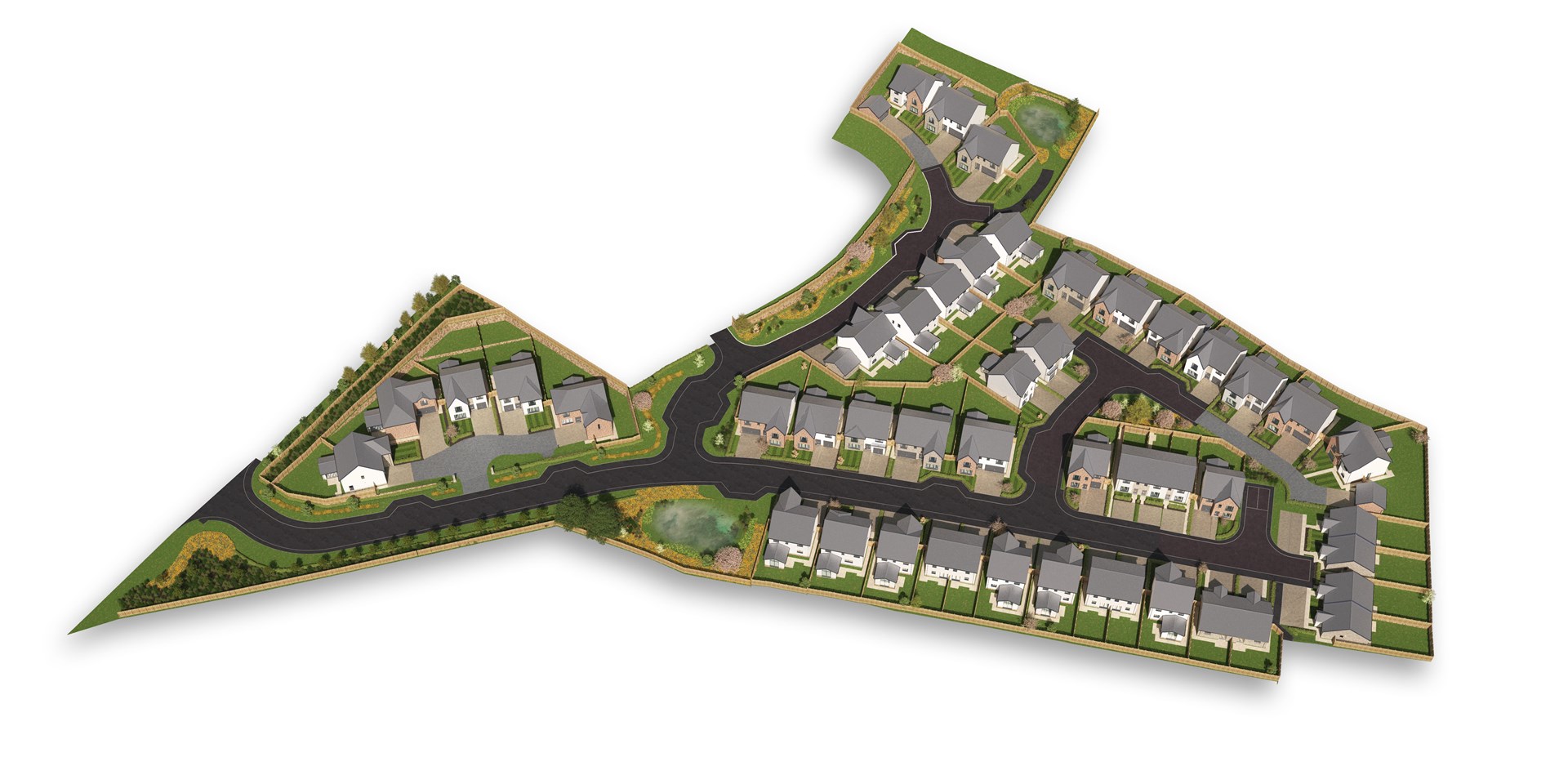The Alexander is a 3-bedroom end-terrace, family home, offering 895 square feet of living space.
The downstairs area comprises a spacious open plan designer kitchen and dining area, with access to the garden via French doors. This large, light, open-plan space features a designer kitchen with integrated appliances; the perfect flexible space to dine, work, entertain or relax. Downstairs also comprises a separate large lounge with feature windows, and WC.
Upstairs, there are three bedrooms set around a central hall - the primary bedroom offering fitted wardrobes and an en-suite - and a large family bathroom with premium sanitary ware.








