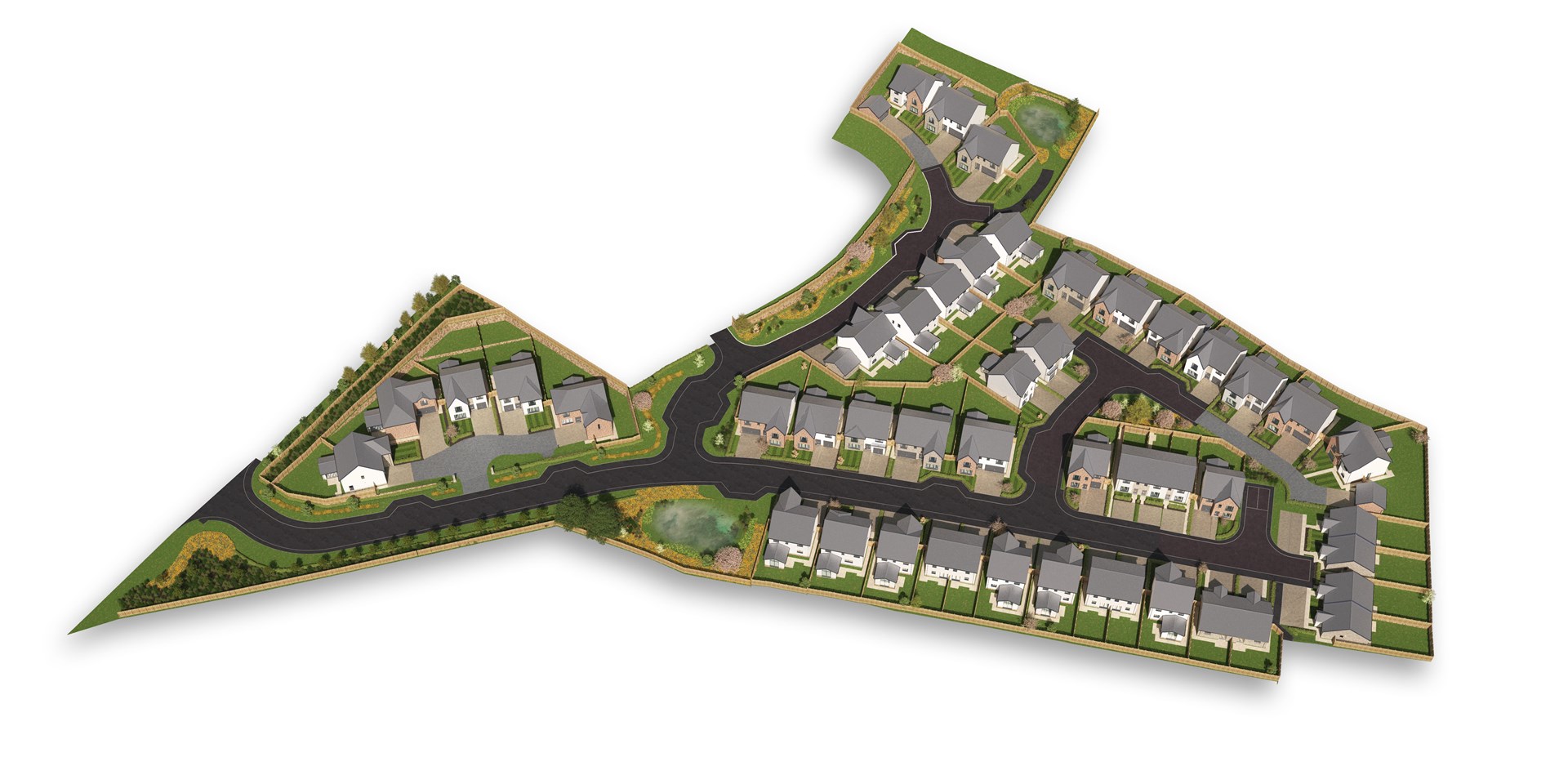The Adair is a desirable two bedroom bungalow with entrance porch. The open plan kitchen and dining area includes integrated appliances while the generous lounge features French doors leading to the garden, flooding the room with light. There are two bedrooms including the primary bedroom with fitted wardrobes. The family bathroom and a storage cupboard complete the home.
Adair
Prices TBC
Two bedroom bungalow
2 bedrooms
1 bathrooms
Kitchen/Dining
4724 x 2287
15’ 6” x 7’ 6”
Living Room
4075 x 3528
13’ 4” x 11’ 7”
Porch
1728 x 1297
5’ 8” x 4’ 3”
Primary Bedroom
4075 x 3063
13’ 4” x 10’ 1”
Bedroom 2
3041 x 2429
10’ 0” x 8’ 0”
Bathroom
2184 x 1940
7’ 2” x 6’ 4”
All room measurements represent approximate sizes only. To confirm exact sizes please contact our sales advisor.

